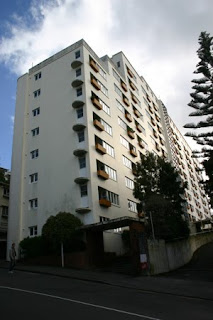Designed: 1940-42 Opened 1943
Location: Dixon Street, Wellington
Commission: Designed for Department of Housing Construction, where Plischke was employed. The DHC was formed in 1937 to manage a state housing programme and to provide work for unemployed building workers. It was merged into the Ministry of Works in 1943.
Plischke’s role in this project remains unclear. Gordon Wilson, the Government architect of the day, is officially the “architect of record”. However, Plischke is widely thought to have played a significant part in the design. His initials appear only on a perspective drawing of the building in 1942, but the lack of documentary evidence has not prevented a lively debate in the years since Plischke quit the Department of Housing Construction after a somewhat strained relationship with Gordon Wilson, who subsequently received an NZIA Award for the project.
Design Features:
First European-style large scale housing in Wellington. 10-storey, 116-unit block of flats. Central entrance with stairs and lifts, emergency stairways at each end.
The small, single-bedroom units were designed to be suitable only for couples without children at home.
The flats were officially opened on 4 Sept 1943, but not officially completed until 1 March 1944 (not entirely unrelated to the General Election held in late 1943). Thus they have become part of the political history of the country, as well as part of its architectural heritage.
Sources:
August Sarnitz and Eva B. Ottillinger. Ernst Plischke: Modern Architecture for the New World; the Complete Works. Prestel, 2004., pp.143-149
David Kernohan, “Modern Moves” in Architecture NZ, Nov/Dec 1995, pp.83-91
Julia Gatley, “For Modern Living: Government Blocks of Flats” in Wilson, John (ed.). Zeal and Crusade: The Modern Movement in Wellington. Te Waihora Press, 1996,, pp.53-60.
Julia Gatley, "Privacy and Propaganda: The Politics of the Dixon Street Flats" in Fabrications 7, August 1996, pp.77-98.
Linda Tyler, The Architecture of E.A. Plischke in New Zealand. Unpublished thesis, University of Canterbury, 1986, pp.46-52
Home & Building, Summer 1944

Photos from Wellington Guide, circa 1946.
The Dixon Street Flats today.














